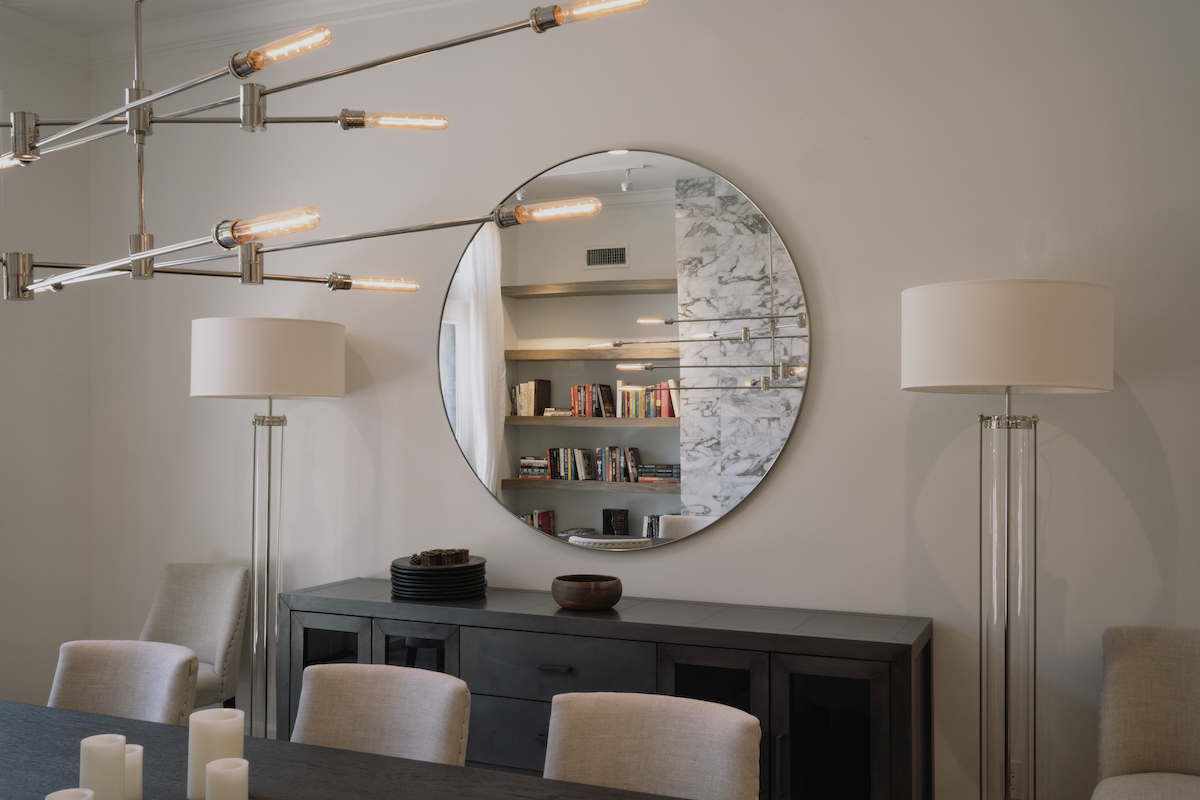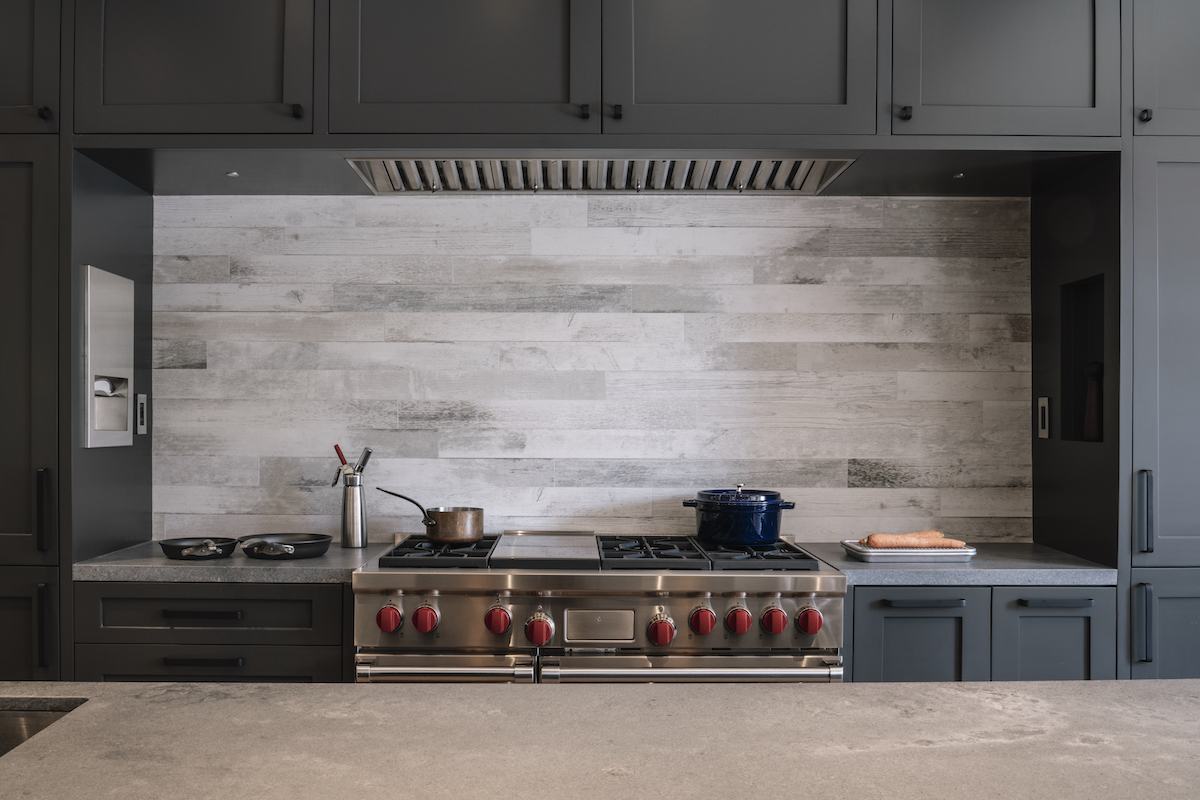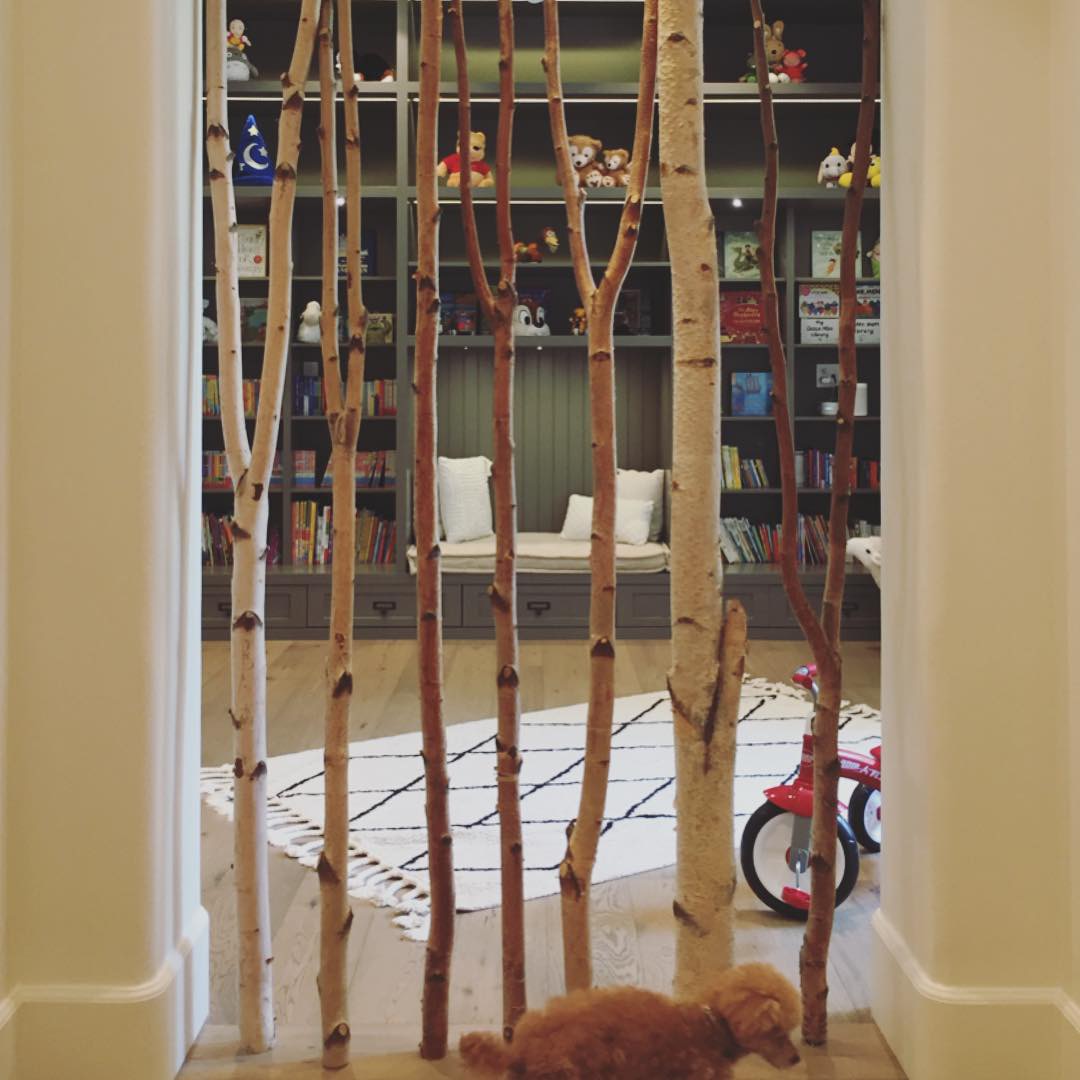
MONOCHROMATIC serenity
TUSTIN, CALIFORNIA
5,500 sf · 4 bed · 4.5 bath · CHILDREN’S LIBRARY · play room · MEDIA · CRAFT
Scope of Work: Single Family Interior Renovation, Architectural Design & Permitting, Interior Design, General Contracting, Project Management, Furnishing & Decor Consultation
Transformation of a generic spec home into a dreamy Nordic inspired family home with a children’s library, craft room, indoor cabins, and an open plan play room with more toys than you can ever dream of.
PROJECT PHOTOS | photos: Cornell Chu

























