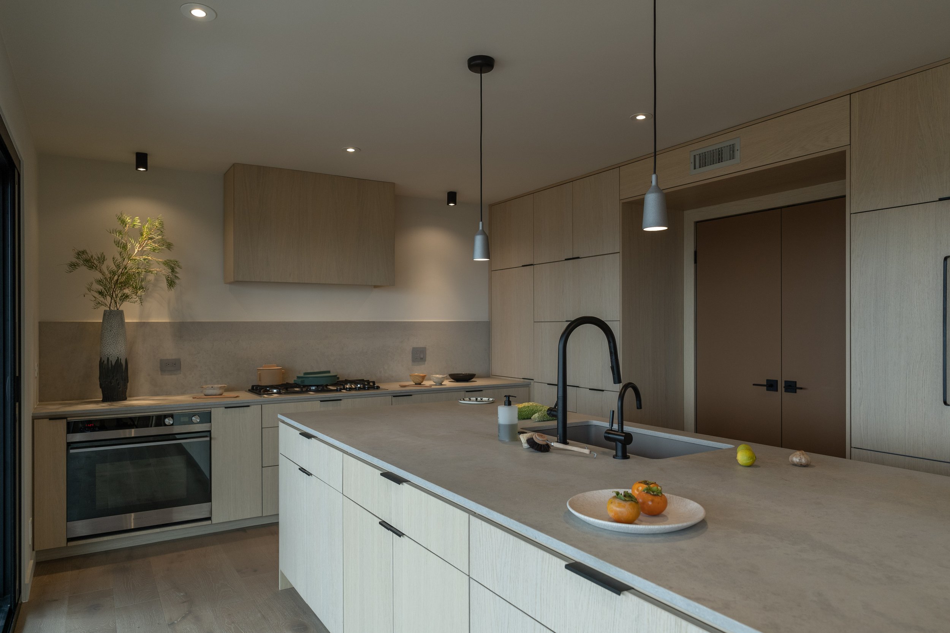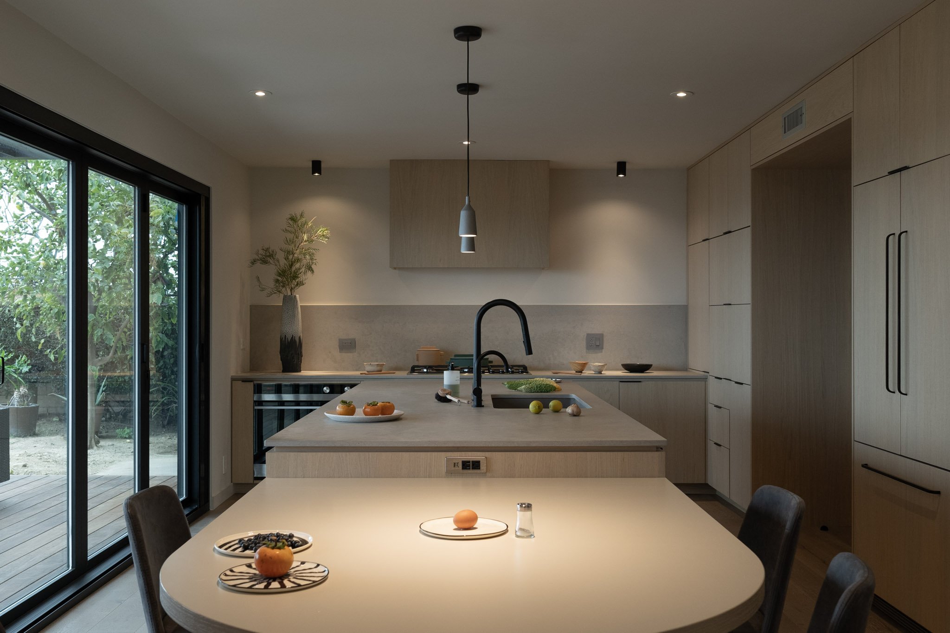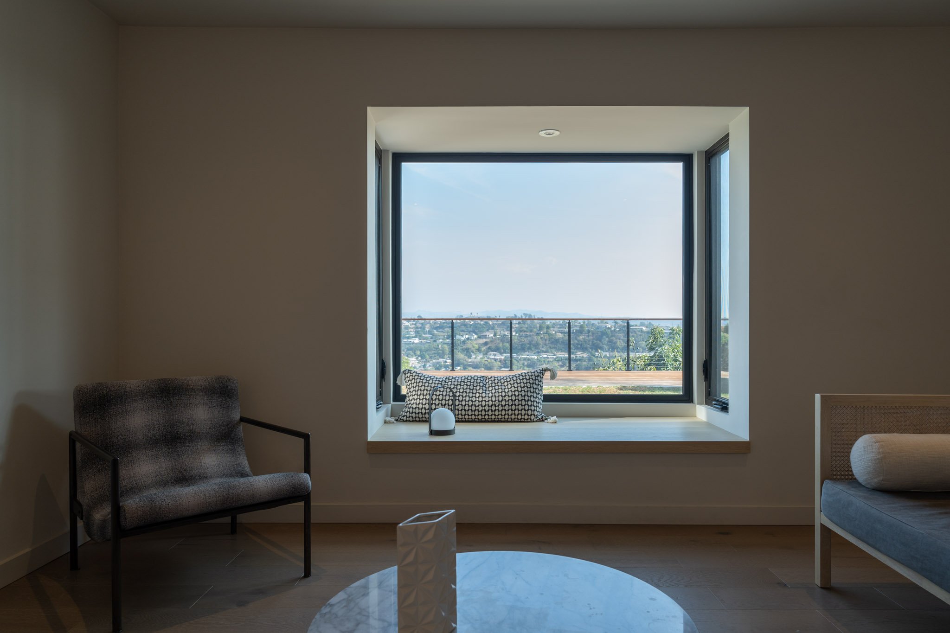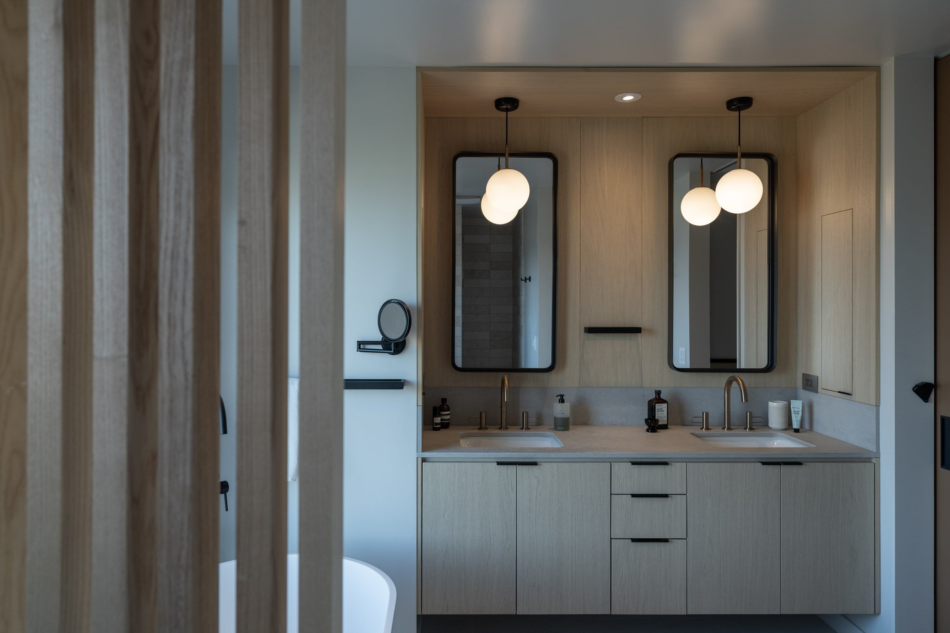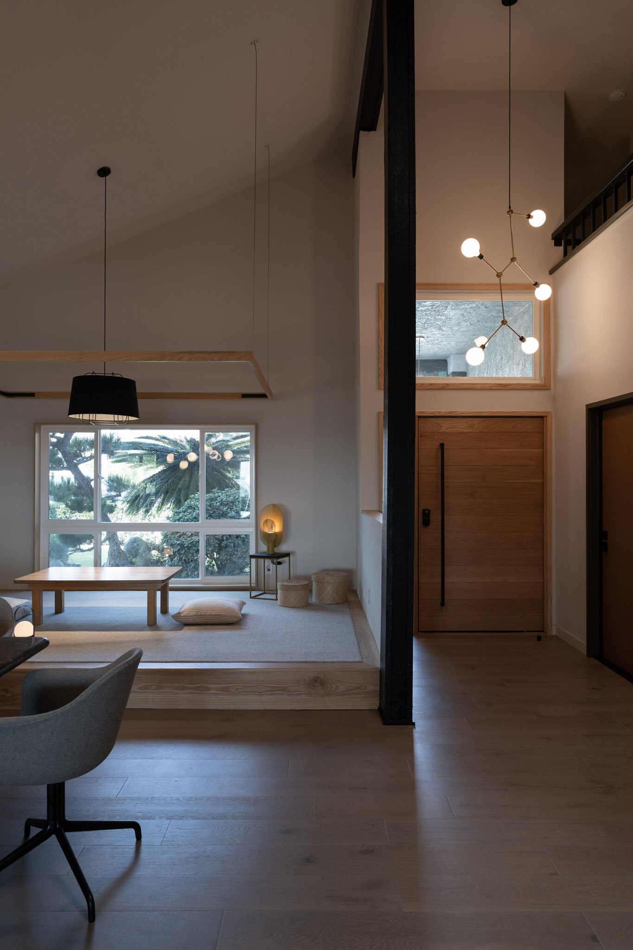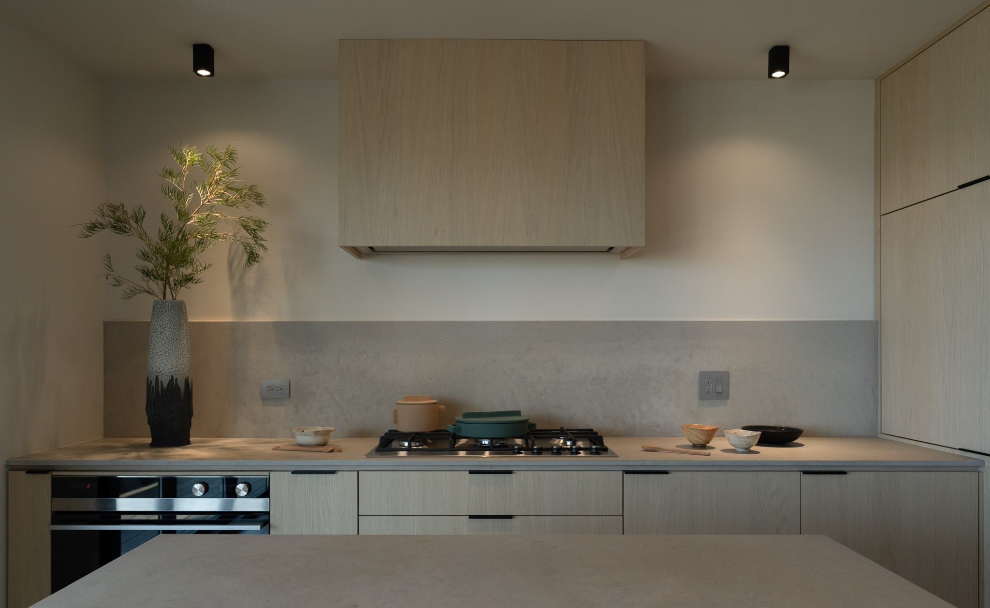
PRACTICAL CALM
LOS ANGELES, CALIFORNIA
3,400 sf · 6 BED · 4 BATH · KITCHEN · JAPANESE PLATFORM · OUTDOOR DECK
Scope of Work: Single Family Residential Addition and Renovation, Architectural Design & Permitting, Interior Design, General Contracting, Project Management, Furnishing & Decor Procurement.
A home with Japanese-Scandinavian aesthetics that opens up to the panoramic views from the living space and the master suite. Streamline kitchen and family space with zoned counter space, integrated dining table, and purposeful custom cabinetries,
PROJECT PHOTOS | photos: Hippo & Paul




