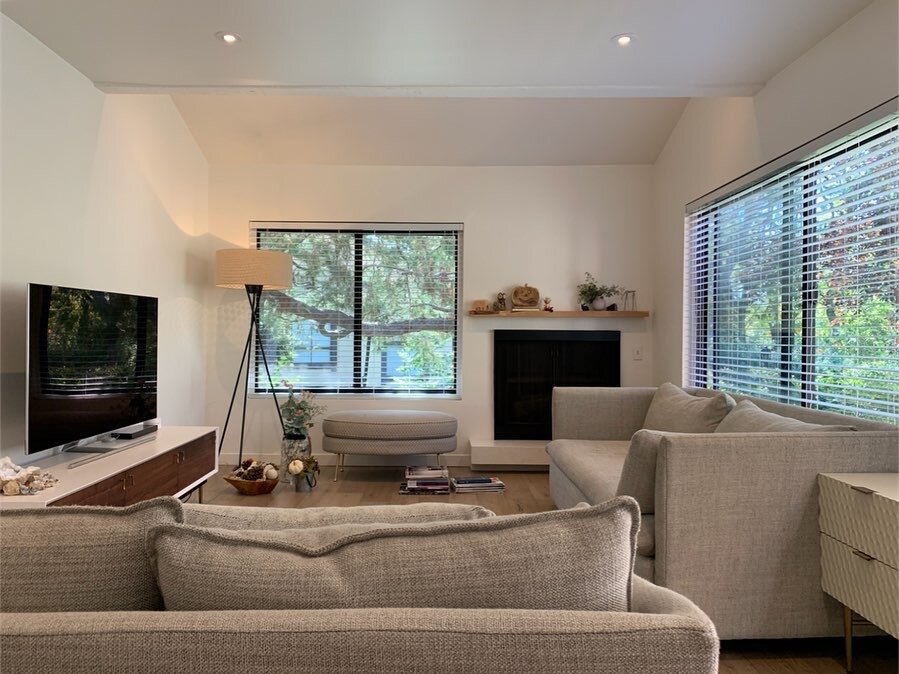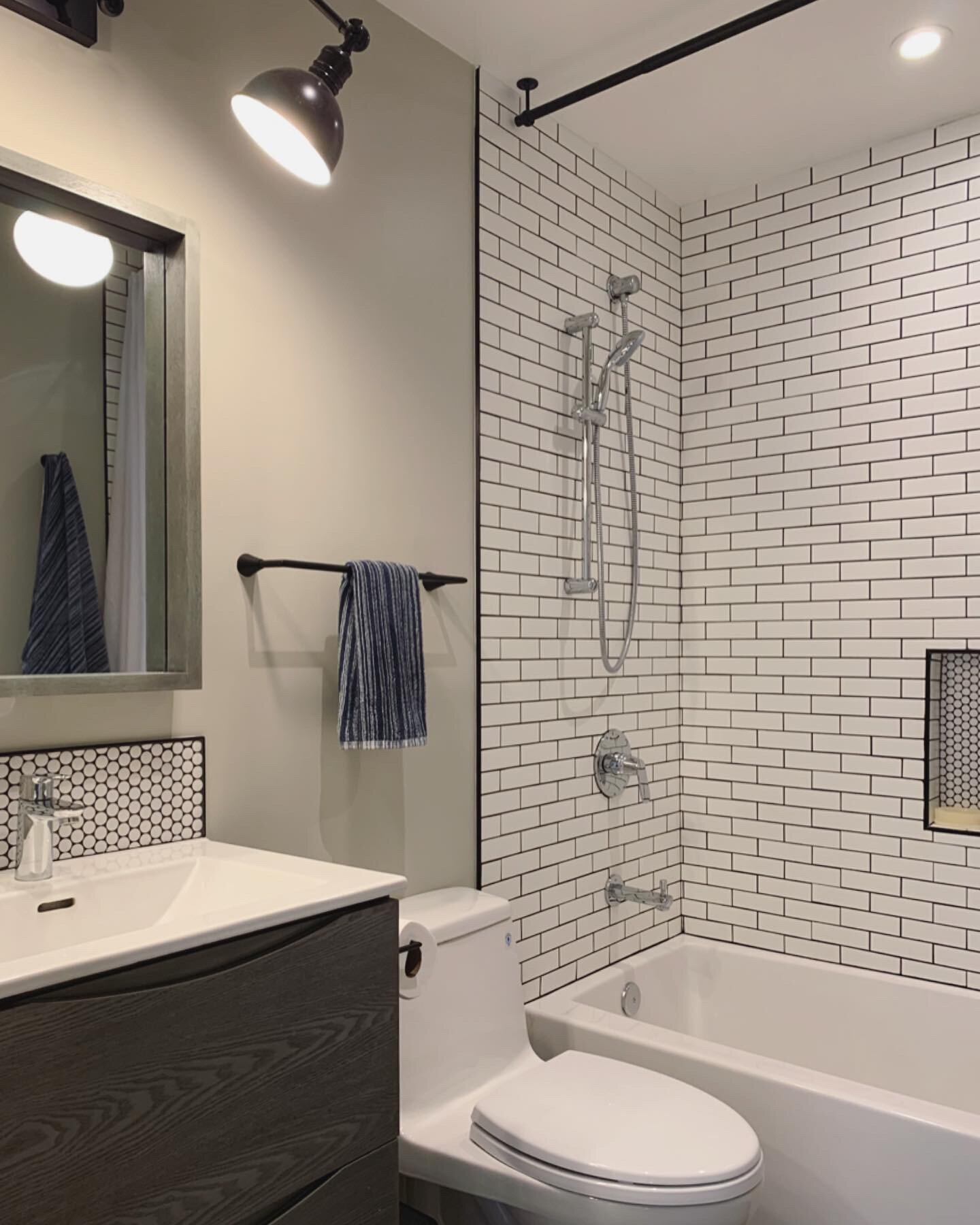
DESIGNED FOR A YOUNG FAMILY
CULVER CITY, CALIFORNIA
1,790 sf · 3 bed · 2.5 bath
Scope of Work: Townhome Addition & Interior Renovation, Architectural Design & Permitting, Interior Design, General Contracting, Project Management, Furnishing & Decor Consultation
This young family needed an open and flexible plan for their creative and active lifestyle. We created a clean and modern canvas for them to layer-on with art projects, photos, memos, cooking tools, trophies, toys, and many more.
PROJECT PHOTOS | photos: Livia Wu




















