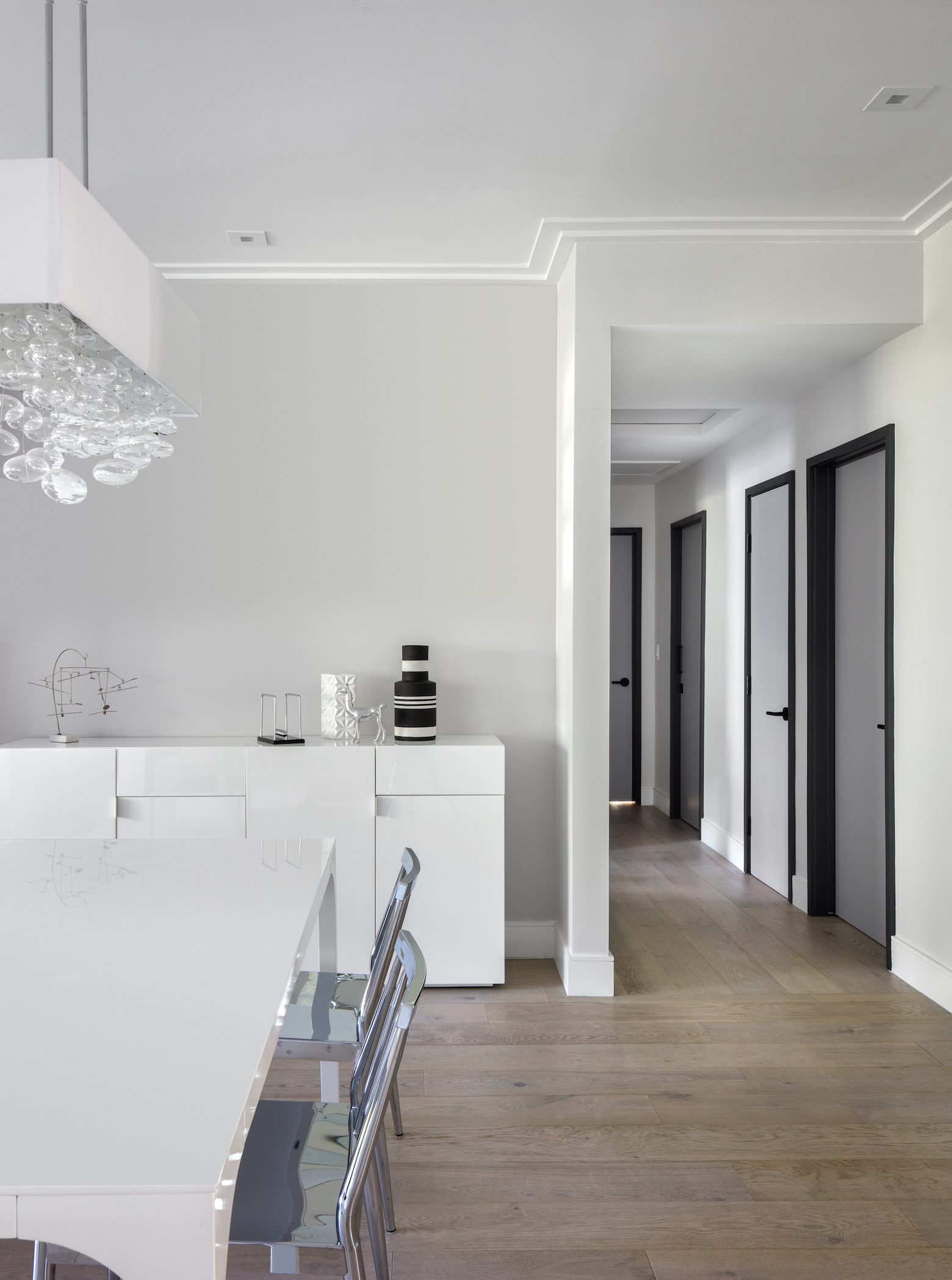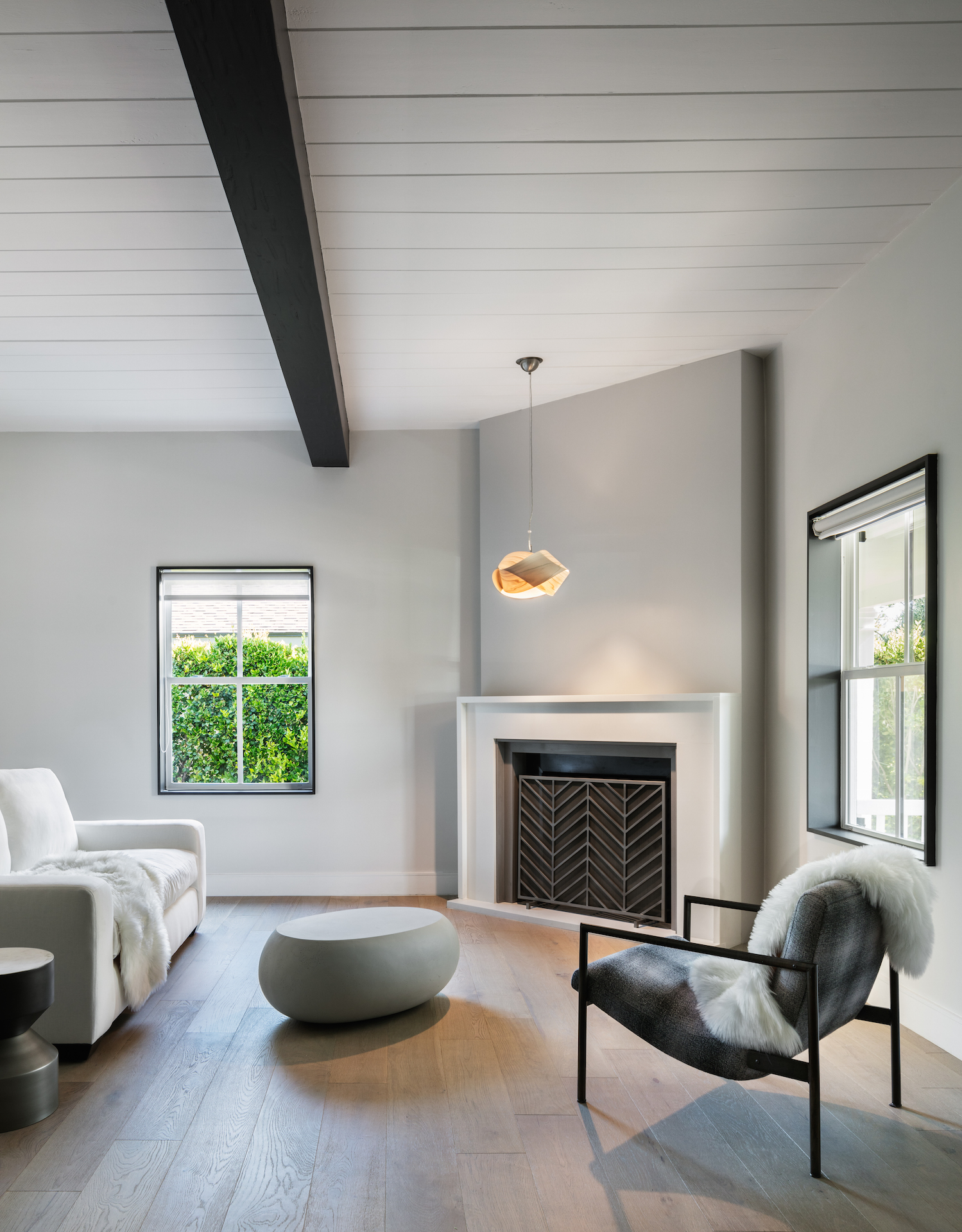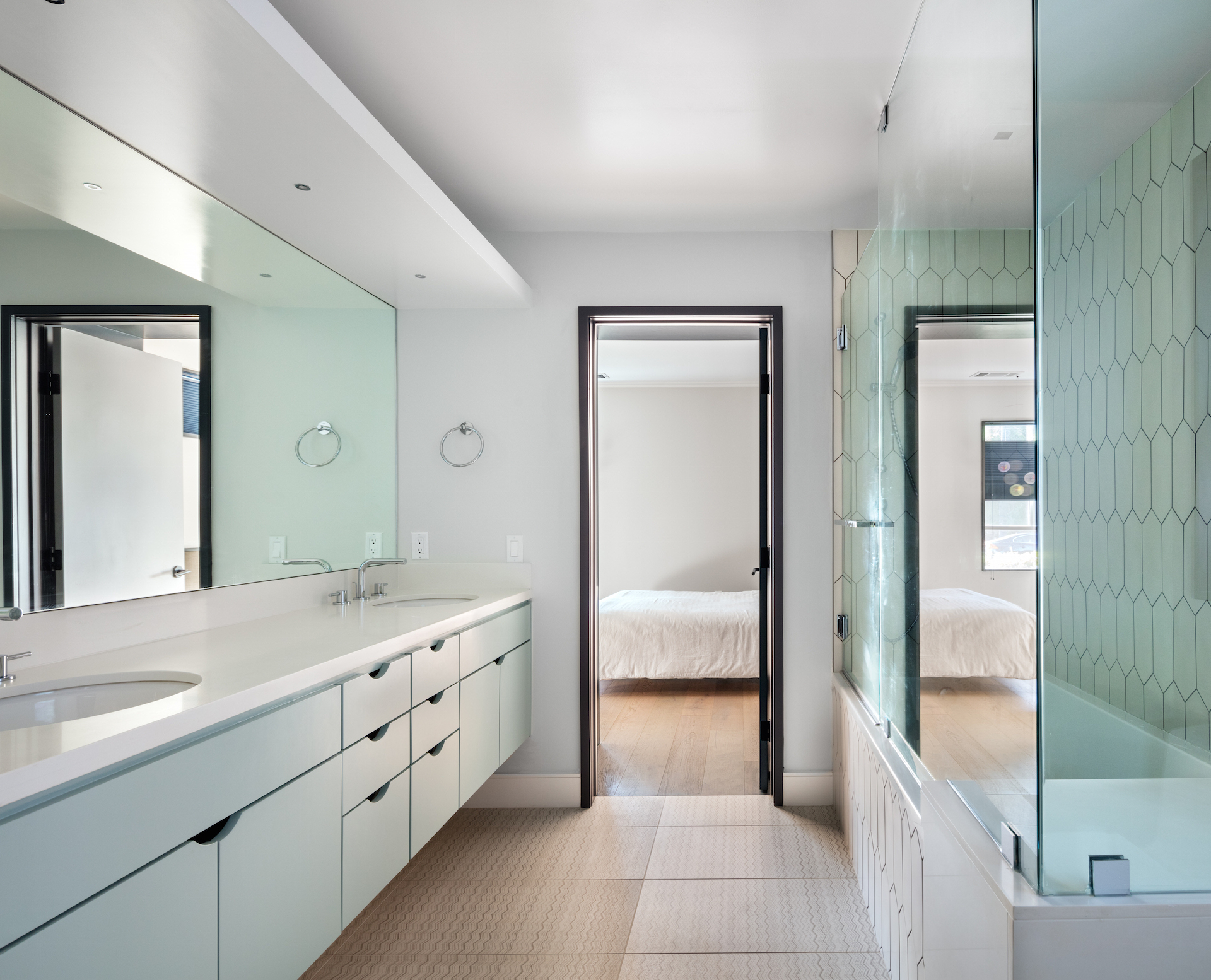Cape Cod Ranch with Conceptual Interiors
PASADENA, CALIFORNIA
2,060 sf · 3 bed · 2.5 bath · DEN
Scope of Work: Major Renovation & Addition, Property Identification & Analysis, Architectural Design & Permitting, Interior Design, General Contracting, Project Management
This former grounds keeper's house had an southwestern saloon-like facade and compartmentalized layout. While restoring certain original elements, it was reborn into a modern conceptual charm.
PROJECT PHOTOS | photos: Mike Kelley












