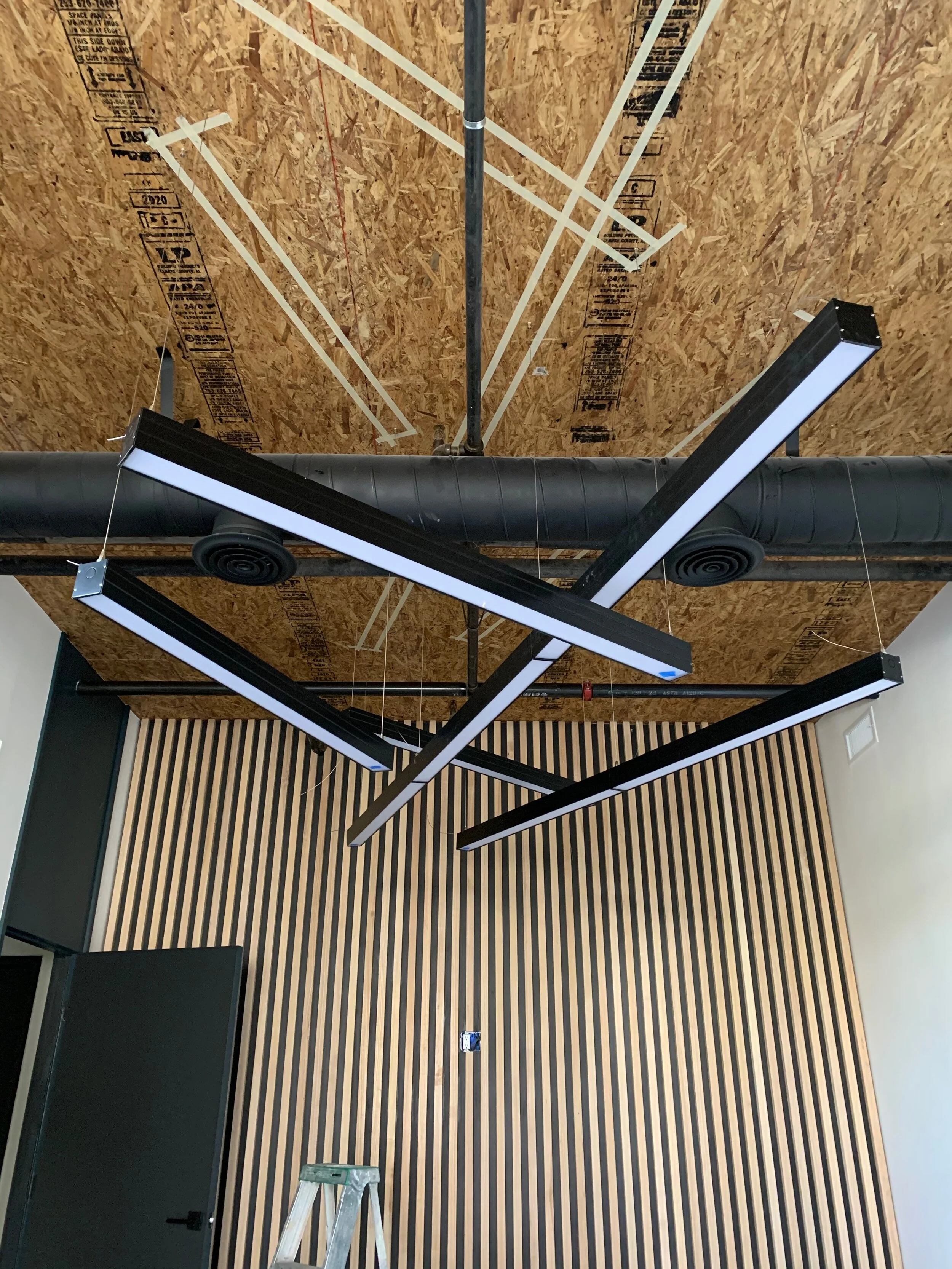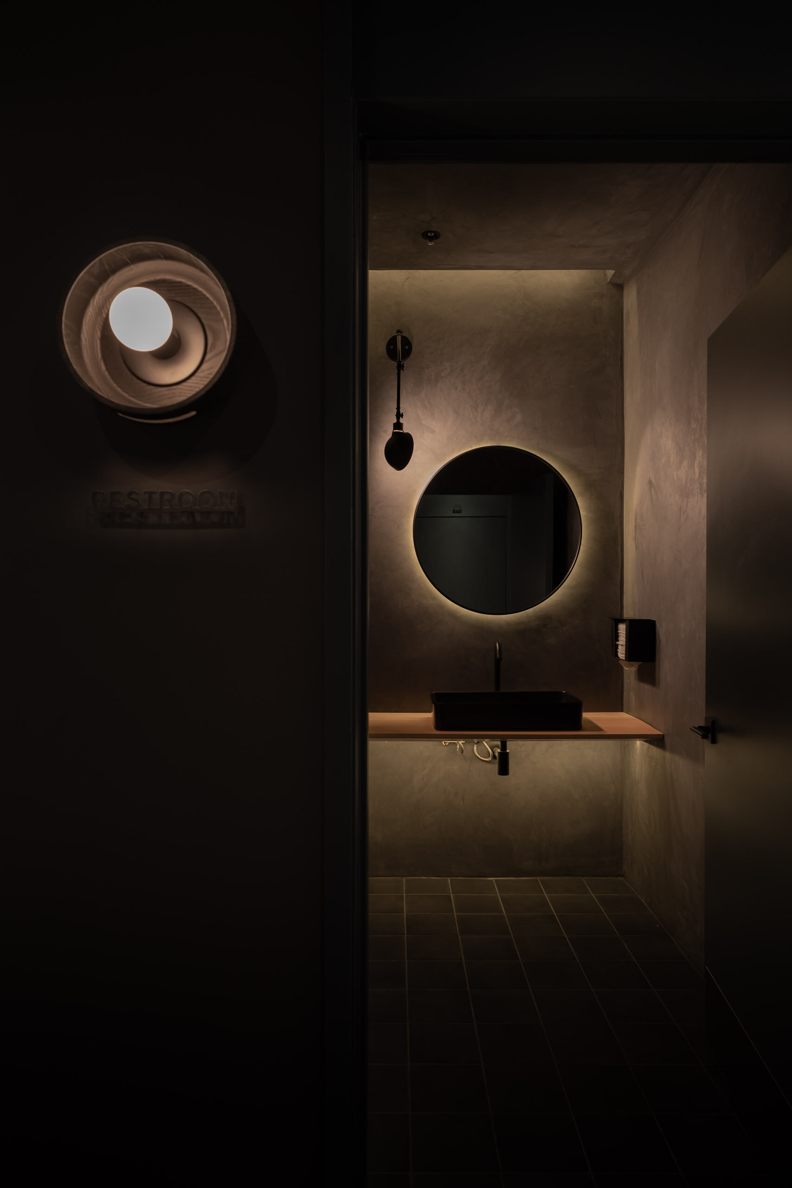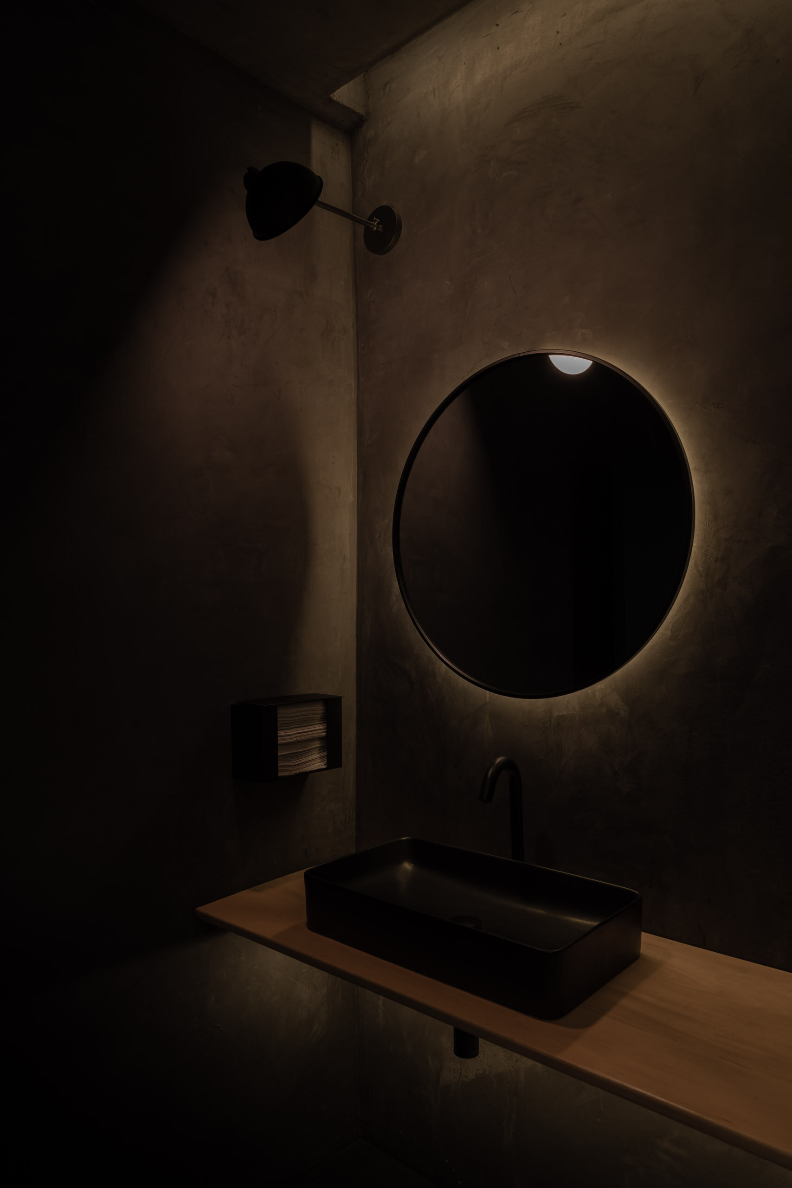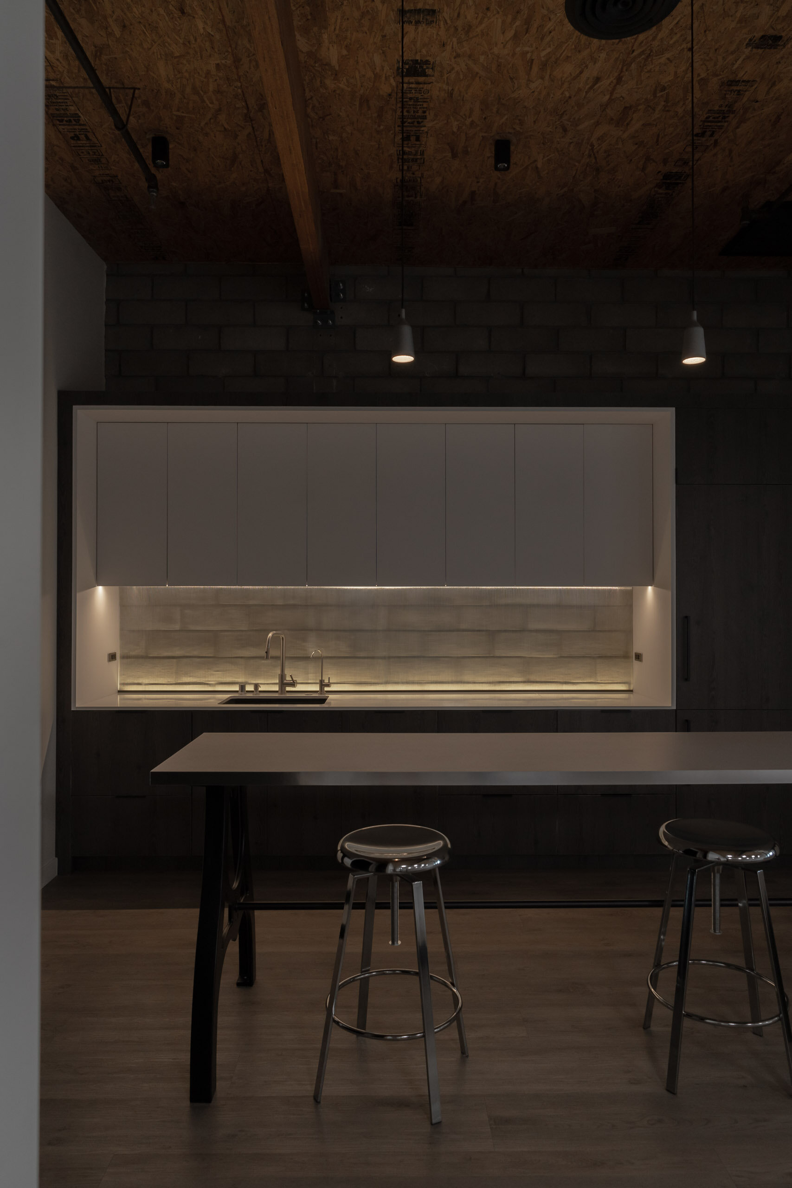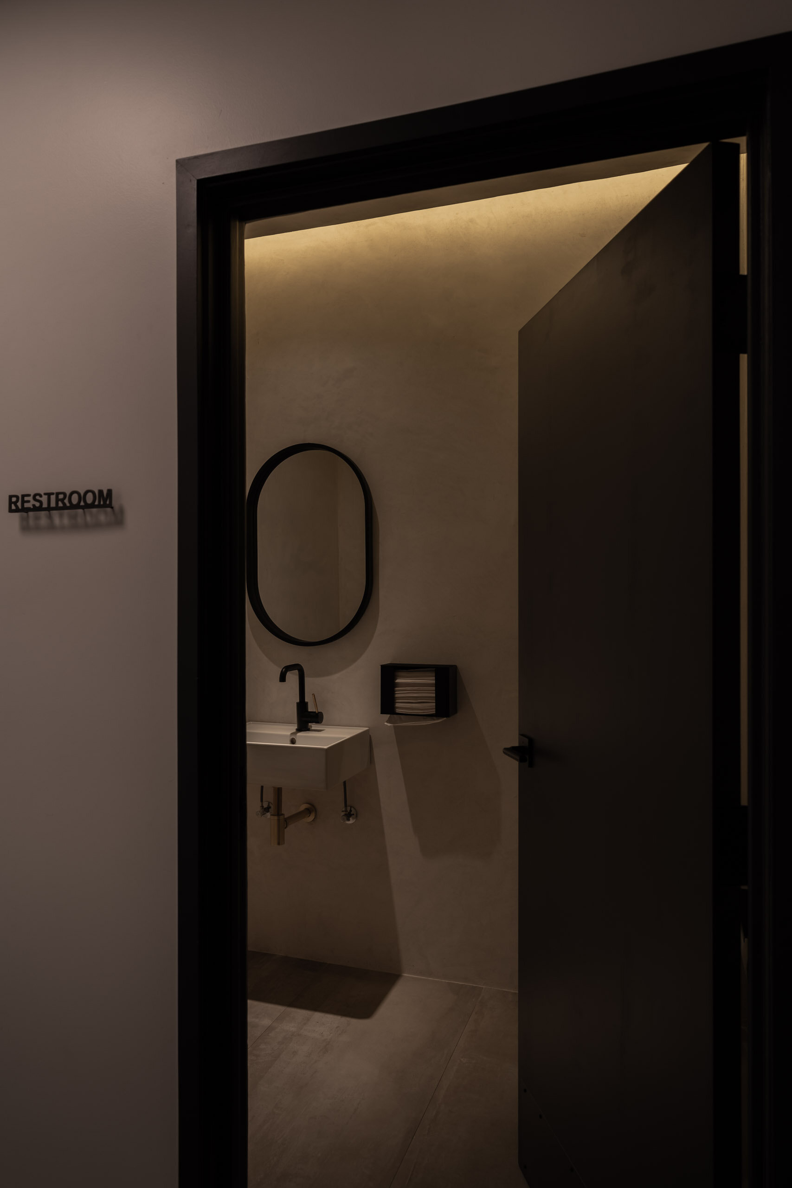
HIP AND TECHY
ARCADIA, CALIFORNIA
2,500 sf · offices · reception · kitchen · conferencE · TEAM ROOM
Scope of Work: Office Tenant Improvement, Architectural Design & Permitting, Interior Design, General Contracting, Project Management
We created a corporate office with hip and tech in mind, employing just the right amount of refined elements to complement the raw and industrial feel of the building materials.
PROJECT PHOTOS | photos: Hippo & Paul
